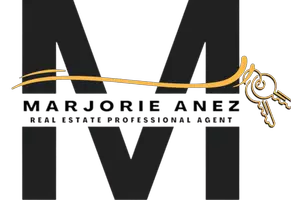For more information regarding the value of a property, please contact us for a free consultation.
7435 SANDERLING RD Sarasota, FL 34242
Want to know what your home might be worth? Contact us for a FREE valuation!

Our team is ready to help you sell your home for the highest possible price ASAP
Key Details
Sold Price $2,150,000
Property Type Single Family Home
Sub Type Single Family Residence
Listing Status Sold
Purchase Type For Sale
Square Footage 4,638 sqft
Price per Sqft $463
Subdivision Sanderling Club, Siesta Properties
MLS Listing ID A4603140
Sold Date 06/18/24
Bedrooms 5
Full Baths 6
Construction Status Inspections
HOA Fees $450/ann
HOA Y/N Yes
Originating Board Stellar MLS
Year Built 1952
Annual Tax Amount $9,991
Lot Size 0.890 Acres
Acres 0.89
Property Description
Welcome to your exclusive island retreat at 7435 Sanderling Road, where luxury and coastal charm merge seamlessly to create the ultimate beach living experience. Nestled behind the gates of the esteemed Sanderling Club, this spacious estate offers a sanctuary of tranquility on the shores of enchanting Heron Lagoon. As you arrive, be greeted by meticulously landscaped grounds, setting the stage for the treasure that lies beyond. Spanning over ¾ acre, this property boasts 4,638 sq. ft. of combined living space, comprised of a captivating two-story main home and a charming guest house. Designed to embrace the essence of island living, this residence welcomes families and guests alike, with ample room for leisure, relaxation, and entertainment. Step into the spacious living room, where a large picture windows frames panoramic views of the lush surroundings. Adjacent, the sunlit dining room invites you to savor every meal amidst the splendor of nature, courtesy of sliding glass doors that seamlessly merge indoor and outdoor living. Upstairs, the primary suite awaits, offering a serene sanctuary complete with a sitting area adorned with vaulted ceilings and breathtaking vistas. Step out onto the second-story wooden deck within the screened lanai, where the sights and sounds of coastal bliss await. Indulge in the luxury of dual primary baths, featuring a rejuvenating jacuzzi tub, expansive vanity, and a step-in shower, while four guest bedrooms ensure comfort for loved ones. The welcoming guest house suite provides a private oasis for discerning visitors. Outside, the allure of the lagoon beckons, with a private dock for swimming and kayaking; and a walkway leads to the pristine shores of Crescent Beach. Experience the epitome of relaxation amidst lush greenery and vibrant sunsets, where fishing, canoeing, paddleboarding and kayaking await at your doorstep. Beyond the confines of this exquisite estate, indulge in island living at its finest. With unrivaled privacy, the Sanderling Club on Siesta Key's coveted Gulf of Mexico coast offers unique architecture on meandering lanes in an Old Florida setting. Community members enjoy activities and social events in a clubhouse designed by famed architect Paul Rudolph, with a large waterfront patio and grilling area with Gulf swimming access, private tennis, pickleball and volleyball courts, and a playground. Enjoy breathtaking views of the Gulf all day from the historic beach cabanas and clubhouse, and savor blazing sunsets each night. A boater’s delight, the community also offers a private bayfront marina with direct sailboat access to Sarasota Bay, Intracoastal Waterway, and the Gulf of Mexico. Only minutes to Siesta Key’s crystal quartz sands and Siesta Village for shopping and restaurants. Culturally rich downtown Sarasota restaurants, theater, ballet, opera, museums, galleries, and shopping are a short drive away.
Location
State FL
County Sarasota
Community Sanderling Club, Siesta Properties
Zoning RE2
Interior
Interior Features Built-in Features, Ceiling Fans(s), PrimaryBedroom Upstairs, Vaulted Ceiling(s), Walk-In Closet(s), Window Treatments
Heating Electric
Cooling Central Air
Flooring Carpet, Tile
Fireplaces Type Living Room
Fireplace true
Appliance Dishwasher, Disposal, Dryer, Electric Water Heater, Microwave, Range, Refrigerator, Washer
Laundry Inside, Laundry Room
Exterior
Exterior Feature Garden
Garage Spaces 2.0
Pool Heated, In Ground
Community Features Buyer Approval Required, Clubhouse, Deed Restrictions, Gated Community - Guard, Golf Carts OK, Tennis Courts
Utilities Available BB/HS Internet Available, Cable Connected, Electricity Connected, Sewer Connected, Water Connected
Amenities Available Clubhouse, Gated, Pickleball Court(s), Playground, Security, Tennis Court(s)
Waterfront Description Lagoon
View Y/N 1
Water Access 1
Water Access Desc Lagoon
View Water
Roof Type Metal
Attached Garage true
Garage true
Private Pool Yes
Building
Lot Description FloodZone, Private
Entry Level Two
Foundation Slab
Lot Size Range 1/2 to less than 1
Sewer Public Sewer
Water Public
Architectural Style Custom
Structure Type Block,Concrete,Stucco
New Construction false
Construction Status Inspections
Schools
Elementary Schools Phillippi Shores Elementary
Middle Schools Brookside Middle
High Schools Sarasota High
Others
Pets Allowed Yes
HOA Fee Include Guard - 24 Hour,Common Area Taxes,Escrow Reserves Fund,Fidelity Bond,Insurance,Management,Private Road,Recreational Facilities,Security
Senior Community No
Ownership Fee Simple
Monthly Total Fees $450
Acceptable Financing Cash, Conventional
Membership Fee Required Required
Listing Terms Cash, Conventional
Special Listing Condition None
Read Less

© 2024 My Florida Regional MLS DBA Stellar MLS. All Rights Reserved.
Bought with THE SARASOTA REAL ESTATE COMP.
Learn More About LPT Realty





